
The Brihadeeswar temple, popularly called the Big Temple, was built by Raja Raja Chola of the Medieval Chola dynasty, during 11th CE. The temple dedicated to Lord Siva has been upkeep and maintained by Archaeological Survey of India, together with the Hindu Religious and Charitable Endowments Board of Tamilnadu. It is an outstanding example of Dravidian architecture, recognized for its unique architectural beauty. UNESCO had declared Brihadeeswar temple as a World Heritage Monument.
The towering Vimana (over the sanctum sanctorum) with a height of 64.8 metres, is a pinnacle of the engineering skill of the Cholas. In keeping with the size of the temple, it has a gigantic Linga in the sanctum, measuring 4 metres in height. The monolithic Nandi (or the sacred bull), is the second largest Nandi statue in India. It is believed that the Nandi or Bull is the vehicle of Lord Siva. Beautiful fresco paintings adorn the inner wall of the Temple, that expose the painting skill of ancient Tamil society.
As one of the outstanding South India temples, the Big temple is Chola dynasty’s finest contribution to Dravidian style of architecture. So what makes the contribution, so peculiar compared to other constructions? Usually temples are built with tall Gopura and smaller vimana architecturally. But in Big Temple, it is the opposite, the Vimana soars high while the Gopura is much smaller.
Big temple has been the most ambitious architectural endeavour of the Cholas and an icon of the magnificent Raja Raja Chola. The dark passage surrounding the sanctum of the temple contains important specimens of sculptural art and the entire wall-space and ceiling of the passage have exquisite paintings. The bas-relief series of 108 Karnas (dance poses) are carved out in the inner circumambulatory walls on the first floor of the Vimana. This is believed to be the significant achievement of Cholas in the field of art and architecture.
Thanjavur Maharaj Serfoji’s Saraswathi Mahal Library is one among a few libraries in the world with texts of the medieval period. It is a treasure house of knowledge carefully fostered and nurtured by successive dynasties of Nayaks and the Marathas of Thanjavur. It contains rare valuable collections of manuscripts, books, maps and paintings on all aspects of Art, Culture and Literature. The Encyclopedia Britannica, in its survey of the Libraries of the world, describes it as “ the most remarkable Library in India”. This Library was made a Public Library in 1918.

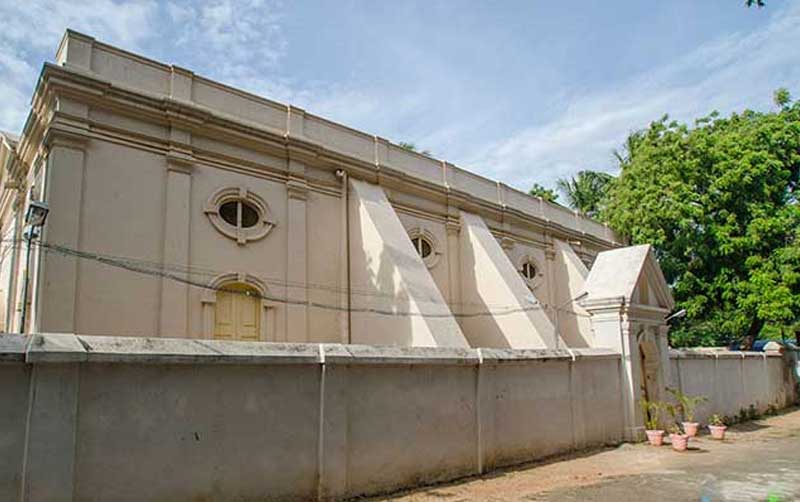
This church was built adjacent to Siva Ganga Tank in 1779 AD by Rajah Serfoji, so as to expose his affection to the Rev.C.V.Schwartz a tutor of a Danish missionary.
This is huge cannon placed at the eastern gate of the Fort ,which is called “Beerangai Medu”. The Cannon is amazing in size and the quality of cannon speaks about the metallurgical knowledge of the people of those times.


Heritage buildings are defined as notified structures of historical, architectural, or cultural significance. The erstwhile chennai Moore Market building fire in 1985 gave a fillip to the heritage activism in Tamil Nadu and in 1997, the state government, realizing the importance of heritage sites and their usefulness to the posterity, initiated action to conserve heritage buildings. It was on 2nd September 2008 special rules for conservation of heritage buildings/precincts with respect to Chennai City came into force. The government in the later years introduced additional rules regarding heritage monuments in the metropolitan area of Chennai. Important criteria considered for notification as heritage structure include period of construction, exhibited trend, events or persons associated with the structure, and design.
There are countless heritage buildings sites, including churches, temples, and mosques across India and also in Tamil Nadu that need immediate attention and adequate funds to restore them back to their old glory. There are many historical buildings in Thanjavur district that are in dire need of preservation and restoration. The one that needs an urgent attention of the government is the old Clock tower in the city of Thanjavur.
The moat surrounding Thanjavur city was developed during the period of the Cholas and Pandiyas. The moat runs for a total length of about 4.3 km and has a width ranging from 20mts. to 80mts. The depth of the moat varies from 4mts to 10mts. When Grand Anicut Canal System was developed, as a part of the Mettur Dam Development Scheme, during the years 1928 – 1934, the moat in the southern part of the Big Temple was made part of the Grand Anicut Canal, while the East, West and the Northern sides of the moats are still in existence. Water flows into it from the Grand Anicut Canal.
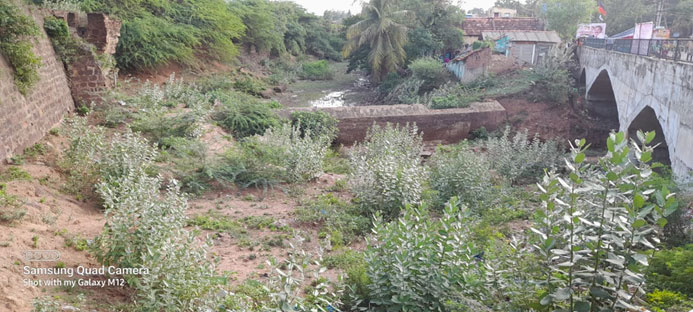
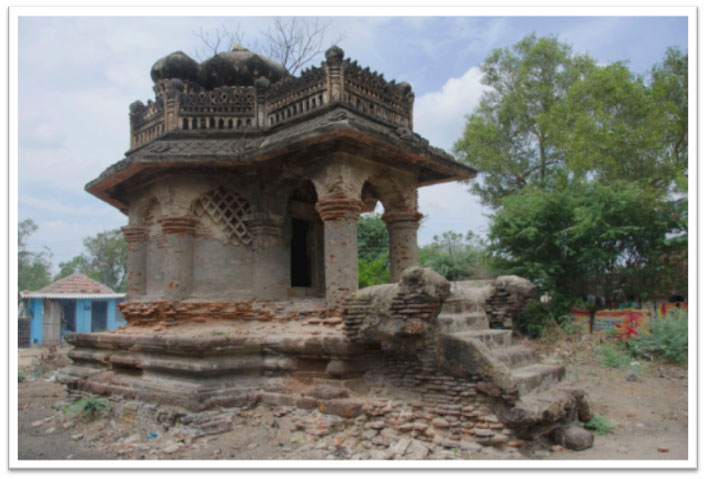
A group of Shiva Temples of the Thanjavur Maratha dynasty is situated at Vambulancholai on the southern bank of river Vadavar which flows in the Northern periphery of Thanjavur town. This place is called as Kailash Mahal or Raja Gori.
Karikala Cholan (2nd Century AD) constructed a water reservoir of the Grand Anaicut by raising flood banks in the River Cauvery to irrigate the wasteland beside the river. The ancient dam consists of a solid mass of rough stone and clay, stretching across the River Cauvery. It is a fine picnic spot.

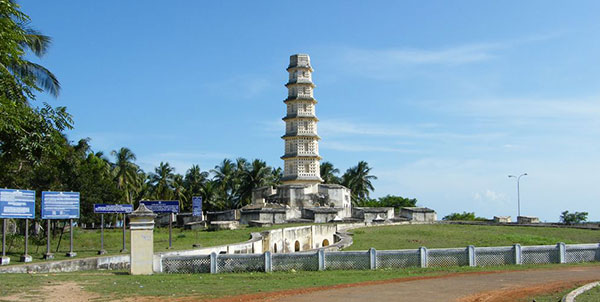
Located at the Sarabendraraja Pattinam, the fort overlooks the Bay of Bengal in the Thanjavur district of Tamil Nadu. Touted as one of the oldest forts in the whole of India, the fort is built in the Dravidian architectural style by the Maratha ruler Serfoji II. The fort was built during 1814–1815 to commemorate the proud advance that the British force was able to achieve over the force of Napoleon Bonaparte.
Manora Fort principally adopts its name “Manora”, from the corresponding English word “Minaret”. From the nearest shore, the hexagonal tower, which is built within the fort, is an 8-storied building, which is about 23-meters tall, looking over the majestic Bay of Bengal. With eaves, circular stairways, and arched casements that disconnect one storey from another, the fort looks just like a flawless North Indian pagoda. The Fort consists of many common rooms used for stationing troops, and walls of the fort have standard height at all the sides. Effectively incorporated with large doors and windows, the rooms are designed high-quality ventilations, making the stay even better and comfortable. The fort also has impeccable water supply system making effective use of the ponds nearby. Adding exceptionally to the beauty of this magnificent structure is the coast that surrounds one sides of the fort. Purely built on the Dravidian architectural style, the fort does not take any element from other architectural styles as the French, Islamic or the British.
Mahamaham tank is a huge temple tank located in Kumbakonam, Tamil Nadu, India. It is considered to be the foremost and one of the largest temple tanks in Tamil Nadu. The Masimaham festival held in the tank has 100,000 visitors and the once-in-12-year Mahamaham festival has close to 2 million visitors.

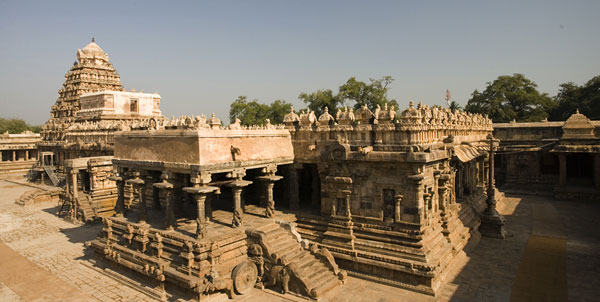
The Airavatheeswarar of Darasumam Temple built by Raja Raja Chola II (Rajendra Chola) is an example of 12th century Chola architecture and is well preserved even to this day. The frontal columns of the temple have unique miniature sculpture. Darasuram is alos a silk weaving centre. UNESCO declared this temple as a World Heritage Monument.

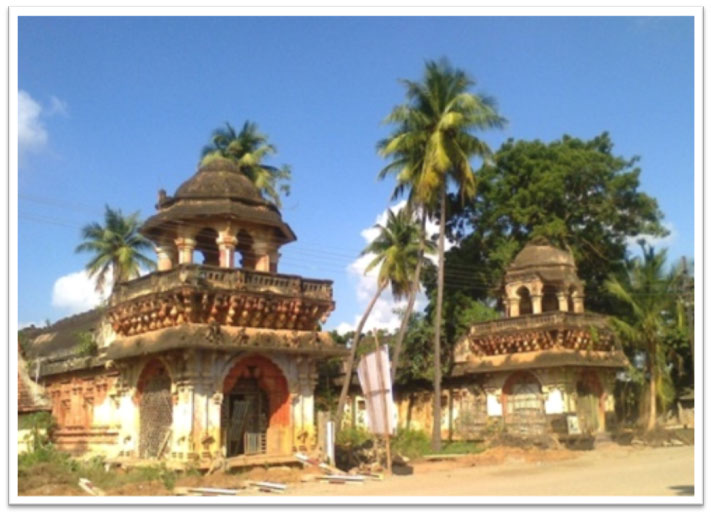
This is located at Orathanad. The place where the chatram is found is known as Mukthambalpuram. According to an inscription found there, this was opened on 16 January 1802. This chatram is also known as Orathanad chatram. There is reference in Bhonsle Vamsa Sarittiram about the origin of this chatram.
Serfoji who came to throne in 1798 A.D. had two wives. Before his marriage he married Mukthambal. When she died at young age, before death, he asked the king to build a chatram in memory of here. In order to fulfil her wish Serfoji built the chatram. The chatram had among other things Agraharam, temple, and tank.
It has massive corridors and well ventilated verandahs.Of the chatrams built by Maratta kings this is the biggest one. It is looked like a place. Ornamental works are found in it. Elephant with torana set up, entrance with the horse pulling chariot, workmanship in all places, wood pillars, well are found. Everywhere Sivalingas are found.
Tirupullamangai or Thirupullamangai is a Hindu temple dedicated to Lord Siva located in Pasupathikoil, Papanasamtaluk of Thanjavur District

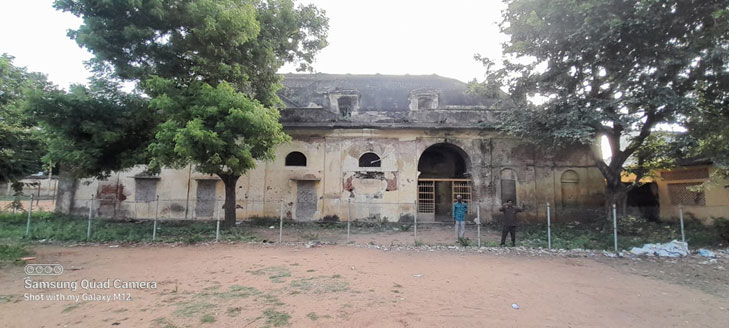
The rice granary near Kalyanasundaram Higher Secondary School is considered to be one of the biggest granaries. It is 36 feet high and has a width of 84 feet. It has a circular base and a conical top, which has doors. We can store 90,000kgs of grain in them. Even today this rice granary stands as evidence to the food grain storing capabilities of the ancient Tamils. It is believed to have been built during the 16th Century.
The Thanjavur Tourism Promotion Council has launched a WhatsApp Channel specifically for Thanjavur Tourism. Kindly invite your friends interested in exploring Tourism & Heritage to join us. Let’s contribute to the promotion of Thanjavur Tourism together!
Copyright © 2023 Thanjavur Tourism Promotion Council. Developed & Hosted by YOGA’S IT Solutions.